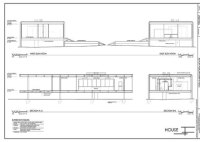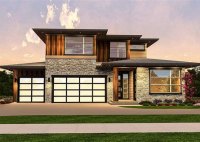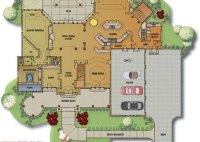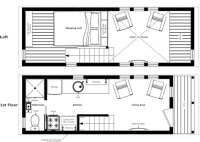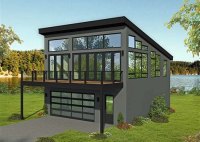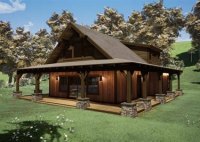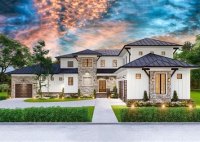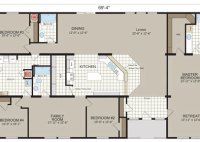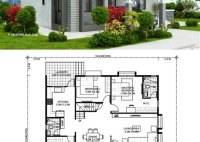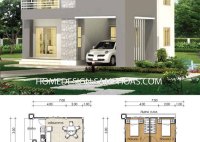Farnsworth House Plans Sections And Elevations
The Farnsworth House, designed by Ludwig Mies van der Rohe, is a significant example of modernist architecture. Completed in 1951, the house is characterized by its simple, elegant lines and its emphasis on transparency. The house is composed of three main elements: a glass pavilion, a steel frame, and a concrete foundation. Plans The house is organized around… Read More »

