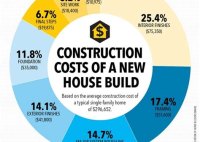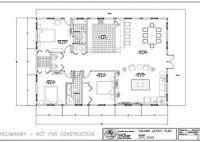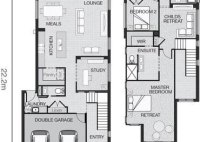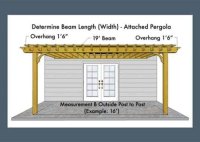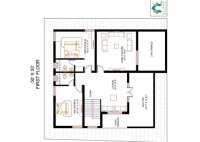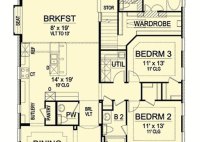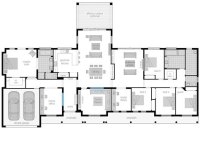Search Home Plans By Cost To Build
Search Home Plans By Cost To Build Building a new home is an exciting project, but it can also be daunting. One of the biggest challenges is figuring out how much it’s going to cost. The cost of building a home can vary greatly depending on a number of factors, including the size and complexity of the home,… Read More »

