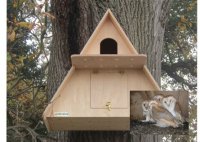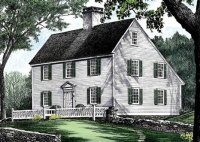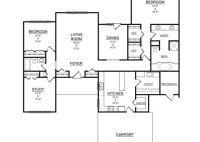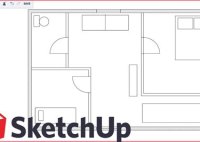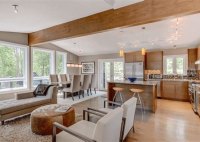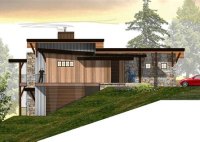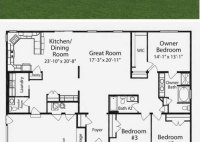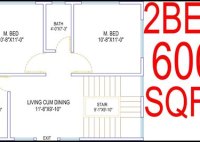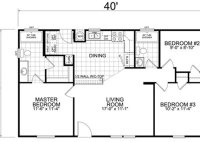A Frame Barn Owl Nest Box Plans
A-Frame Barn Owl Nest Box Plans: A Detailed Guide Barn owls are captivating creatures of the night, recognized for their distinctive heart-shaped faces and incredible hunting abilities. These owls play a vital role in the ecosystem by controlling rodent populations, making them beneficial allies for farmers and homeowners alike. To support their nesting and breeding success, you can… Read More »

