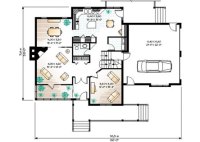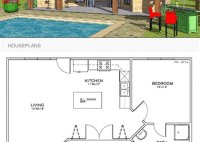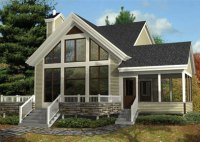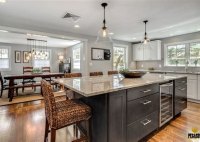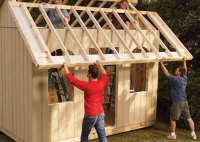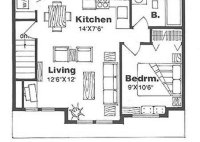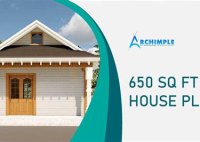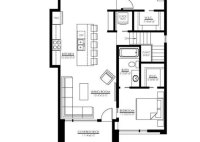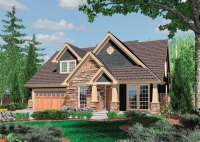Average American Home Floor Plan
The Average American Home Floor Plan: A Comprehensive Guide The average American home has undergone significant changes over the years, reflecting evolving lifestyles, societal norms, and architectural trends. This article provides a comprehensive overview of the typical floor plan found in American homes, exploring the common features, room layouts, and design elements that define this ubiquitous residential style.… Read More »

