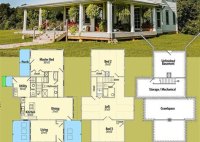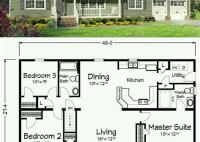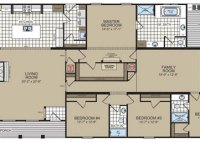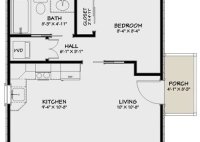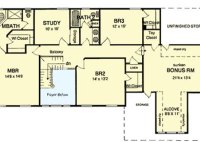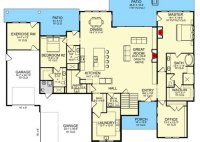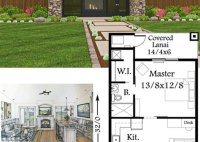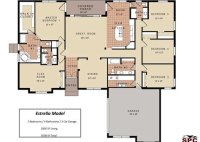Old School Farmhouse Plans
Old School Farmhouse Plans: A Guide to Building Your Dream Home Old School Farmhouse Plans: A Guide to Building Your Dream Home Old school farmhouse plans offer a timeless charm and classic appeal that never goes out of style. These homes are characterized by their simple, yet elegant lines, spacious interiors, and inviting porches. If you’re dreaming of… Read More »

