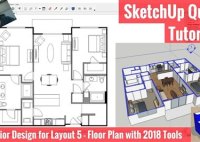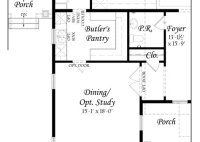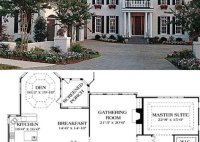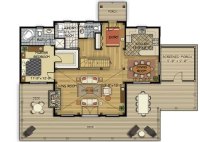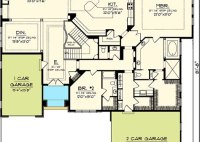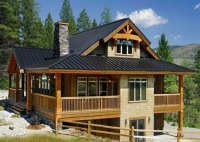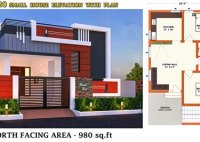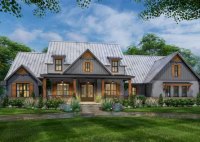How To Create A Floor Plan In Sketchup Layout
How to Create a Floor Plan in SketchUp Layout: A Step-by-Step Guide SketchUp Layout is a powerful tool for creating professional-looking floor plans. It’s easy to use, even for beginners, and it can produce high-quality results. In this article, we’ll walk you through the steps of creating a floor plan in SketchUp Layout. We’ll cover everything from setting… Read More »

