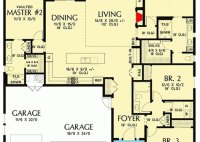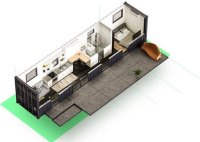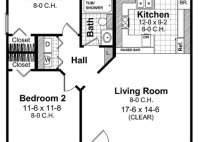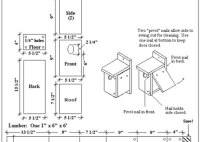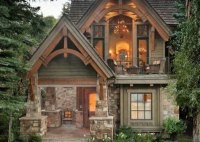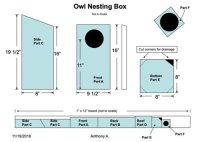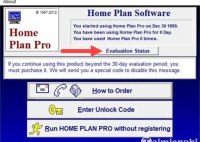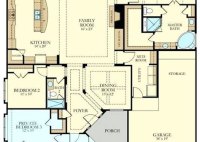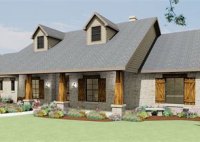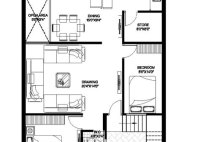Ranch House Plans With 2 Master Bedrooms
Ranch House Plans with 2 Master Bedrooms: A Spacious and Functional Design for Modern Living Ranch house plans with two master bedrooms are becoming increasingly popular among families and individuals seeking comfort, space, and convenience in their homes. These well-crafted blueprints offer a multitude of benefits and flexible living options that cater to various needs and preferences. In… Read More »

