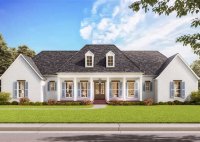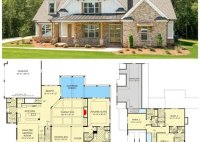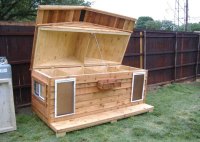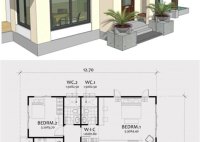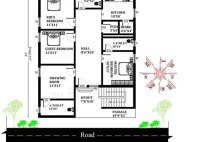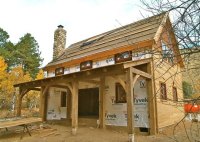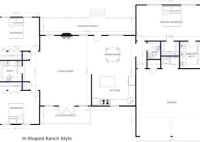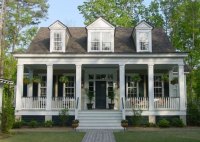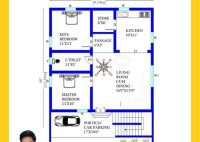Southern Country Style House Plans
Southern Country Style House Plans: A Guide to Designing Your Dream Home The Southern country style is a popular choice for homebuyers who want a charming and inviting home. This style is characterized by its warm colors, cozy interiors, and spacious porches. If you’re planning to build a Southern country style home, there are a few things you… Read More »

