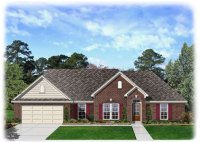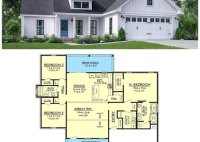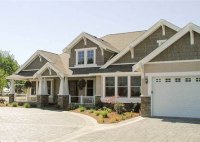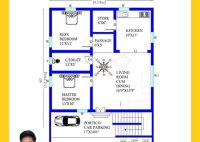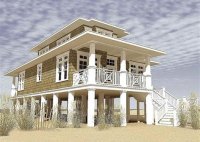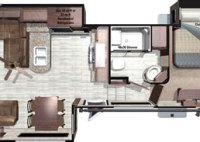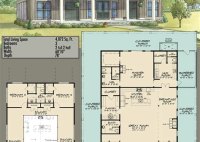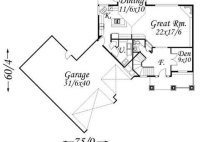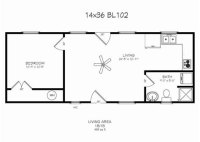Brick Home Floor Plans With Pictures
Brick homes have been a popular choice for homeowners for centuries. They are durable, energy-efficient, and can be customized to fit any style. If you are considering building a brick home, there are a few things you need to know. 1. Benefits of Brick Homes There are many benefits to building a brick home, including: * Durability: Brick… Read More »

