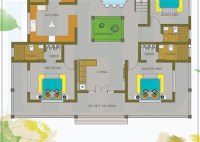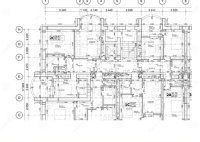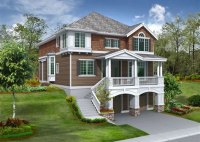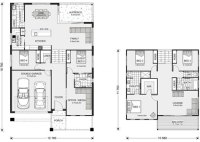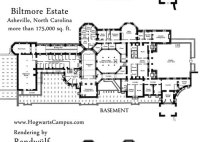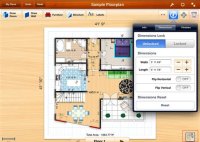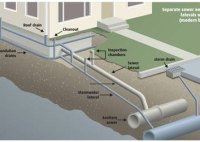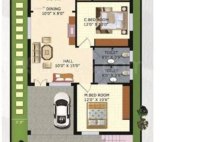Senior Living Plano Tx
Senior Living Plano, TX: A Comprehensive Guide Plano, Texas, a vibrant city north of Dallas, offers a diverse range of senior living options to cater to the varying needs and preferences of its aging population. From independent living communities to assisted living facilities and memory care units, individuals can find a suitable environment that promotes well-being, comfort, and… Read More »


