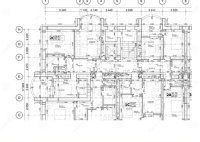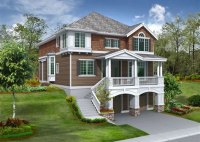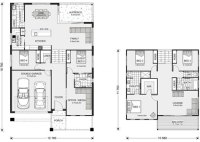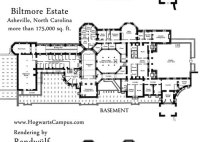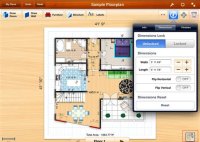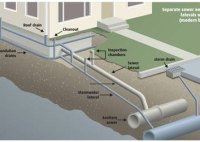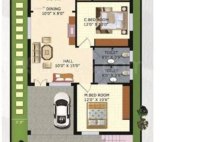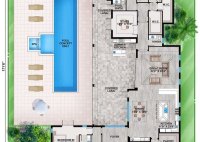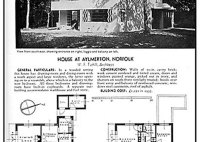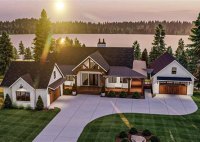What Are The Parts Of A Floor Plan
Essential Aspects of a Floor Plan A floor plan is a graphical representation of a building’s layout. It shows the arrangement of rooms, walls, doors, windows, and other features from above. Floor plans are essential for architects, designers, and anyone planning a construction or renovation project. ### What Are the Parts of a Floor Plan? A typical floor… Read More »

