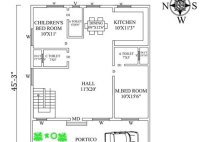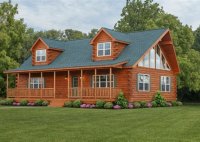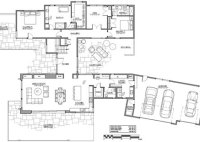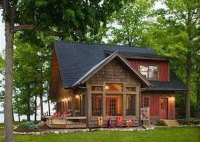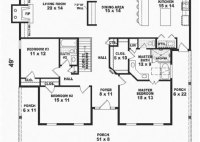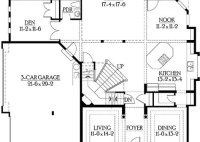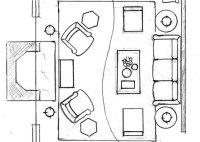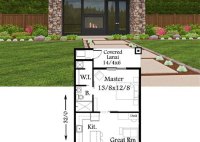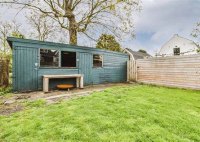West Facing House Vastu Plan 18 X 30 Inches
Essential Aspects of West Facing House Vastu Plan 18 X 30 Inches Vastu is an ancient Indian system of architecture and design that aims to create harmony and balance in living spaces. When designing a house, following Vastu principles is believed to promote well-being, prosperity, and happiness for its occupants. In this article, we will discuss the essential… Read More »

