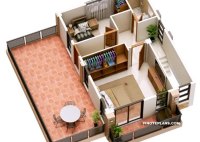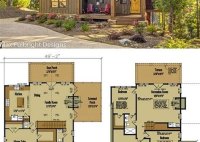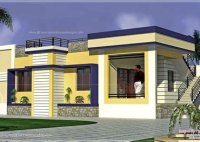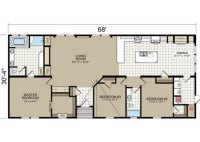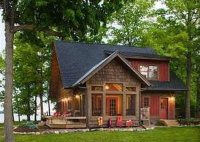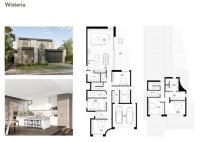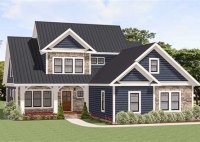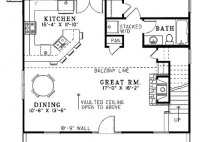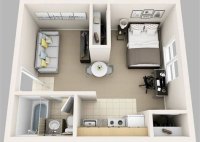House Plan With 2nd Floor
Essential Aspects of a House Plan with 2nd Floor A two-story house plan offers numerous advantages, including increased living space, enhanced privacy, and potential for beautiful views. While designing a house plan with a 2nd floor, it’s crucial to consider several essential aspects to ensure functionality, comfort, and aesthetic appeal. 1. Staircase Design The staircase is a key… Read More »

