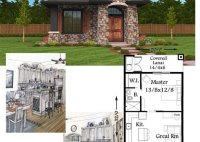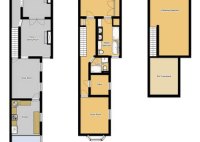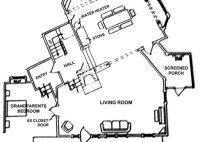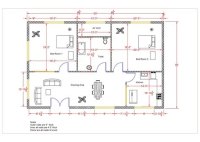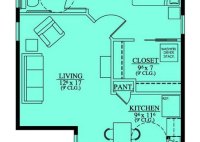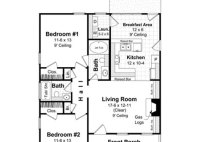Small Bungalow Floor Plan Ideas
Essential Aspects of Small Bungalow Floor Plan Ideas With the rising popularity of compact living spaces, small bungalows are becoming increasingly desirable. These cozy homes offer a charming and efficient way to live, providing comfort and style within a limited footprint. When designing a small bungalow floor plan, careful consideration should be given to maximizing space, natural light,… Read More »

