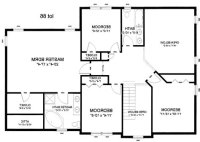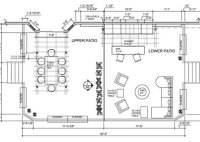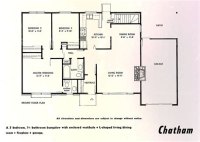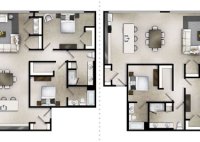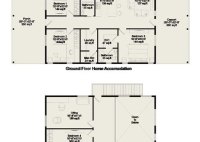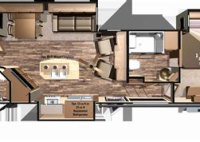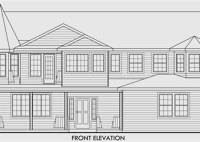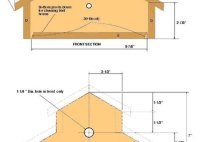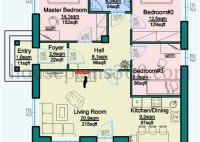Design Your Own Home Floor Plan Free
Design Your Own Home Floor Plan Free: A Comprehensive Guide Creating a floor plan for your dream home can be an exciting and daunting task. With so many factors to consider, it’s easy to get overwhelmed. That’s why many homeowners choose to work with a professional architect or designer. However, if you’re on a budget or simply want… Read More »

