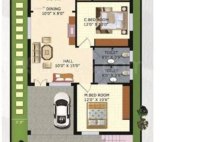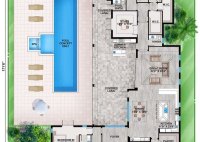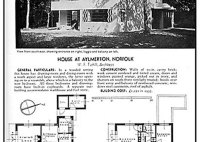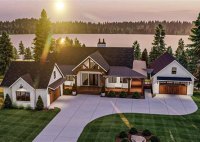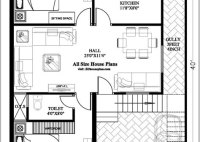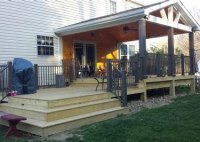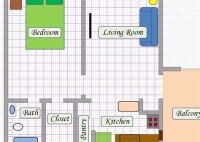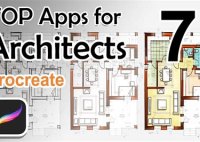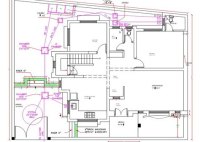Vastu Plan For West Facing Plot
Essential Aspects of Vastu Plan for West Facing Plot Vastu Shastra, an ancient Indian architectural system, provides guidelines for creating harmonious and auspicious living spaces. When designing a west-facing plot, certain essential aspects must be considered to ensure optimal energy flow and well-being. 1. Main Entrance Placement The main entrance of a west-facing plot should be situated in… Read More »

