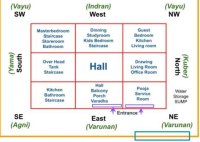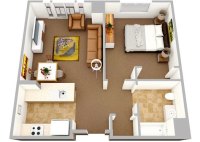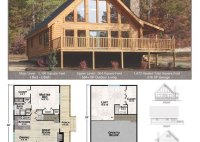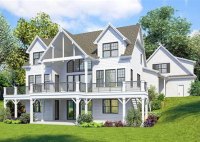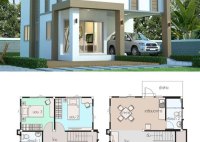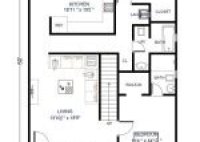Floor Plan According To Vastu
Floor Plan According To Vastu: Essential Aspects for a Harmonious Home Vastu Shastra, the ancient Indian science of architecture, emphasizes the principles of balance, harmony, and cosmic energy flow in design and construction. Creating a floor plan according to Vastu can promote well-being, prosperity, and peace within a home. Here are some essential aspects to consider: 1. Orientation… Read More »

