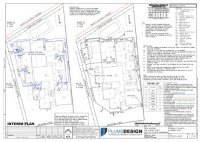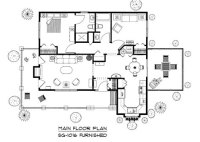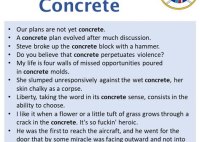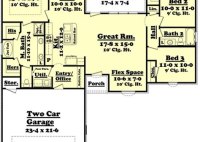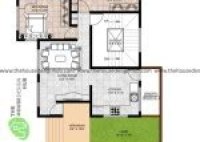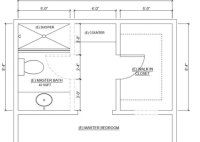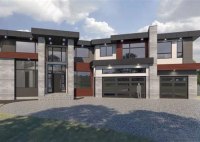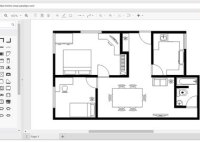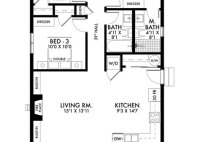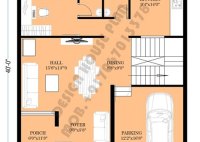Where Can I Find Drainage Plans For My House Melbourne
Where Can I Find Drainage Plans For My House Melbourne If you’re planning to do any work on your property that could affect the drainage, it’s important to have a copy of the drainage plans for your house. These plans will show you where the drains are located, how they’re connected, and what size they are. This information… Read More »

