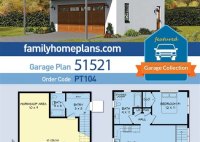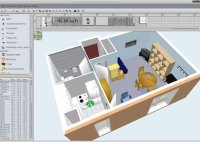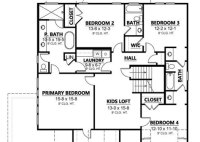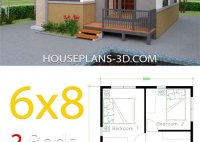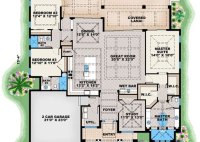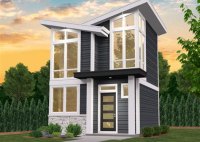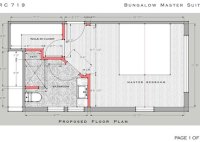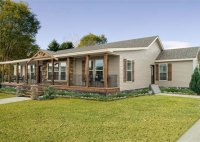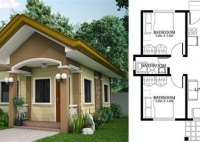Two Bedroom House Plan With Elevation Above Garage
Two Bedroom House Plan with Elevation Above Garage: Essential Aspects A two-bedroom house plan with an elevation above the garage offers a clever and functional design that optimizes space while providing additional storage solutions. This house plan is suitable for various lifestyles, including families with children or those who appreciate ample storage space. ### Key Features: Two Spacious… Read More »

