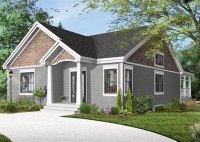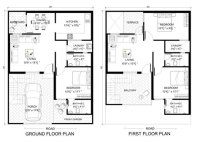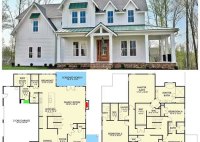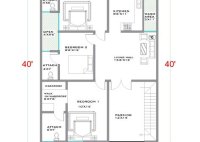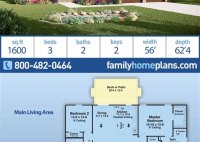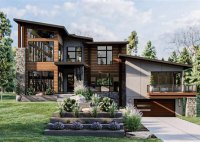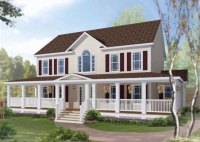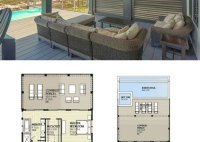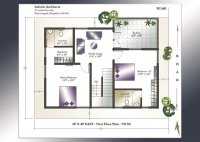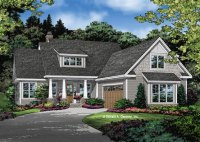Narrow Lot Ranch House Plans
Narrow Lot Ranch House Plans: A Guide to Design and Construction Narrow lot ranch house plans are a popular choice for those looking to build a new home on a small or narrow piece of land. With thoughtful design and construction, a narrow lot ranch house can offer the same level of livability and comfort as a larger… Read More »

