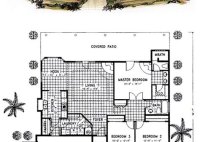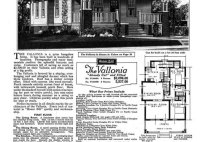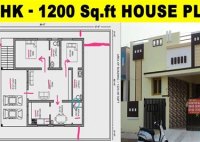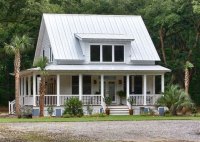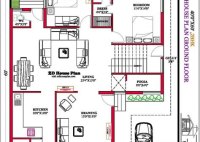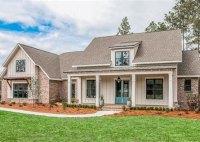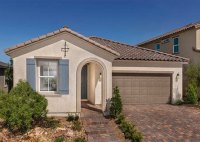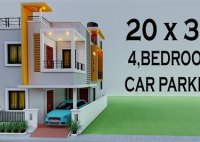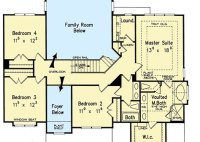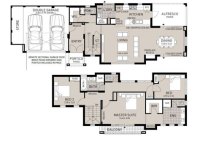Santa Fe House Plans
Santa Fe House Plans: Designing Your Dream Desert Oasis Santa Fe, nestled in the high desert of New Mexico, captivates hearts with its vibrant culture, stunning landscapes, and distinct architectural style. Santa Fe house plans embody the harmonious blend of rustic charm and modern elegance, creating a unique living experience that celebrates the region’s rich heritage. ### Key… Read More »

