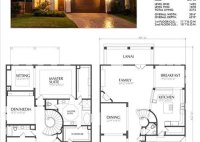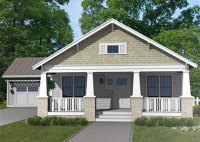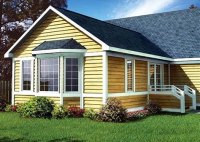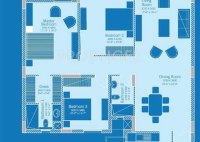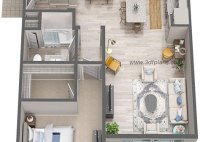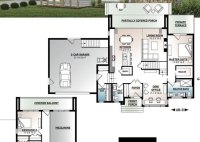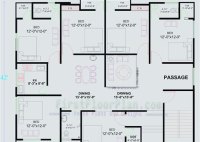House Floor Plans 2 Story
House Floor Plans 2 Story: Creating a Functional and Aesthetic Living Space ### Introduction Designing a two-story house can be an exciting endeavor, offering ample opportunities for creativity and customization. By incorporating thoughtful planning and considering various functional and aesthetic aspects, you can create a home that not only meets your needs but also reflects your personal style.… Read More »

