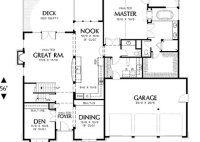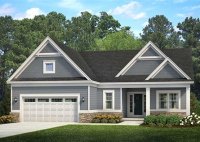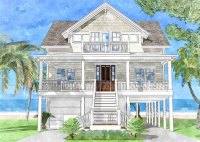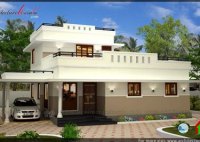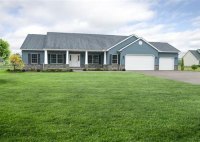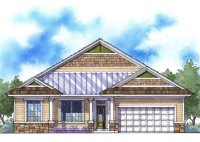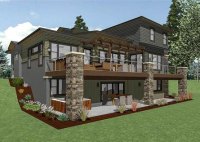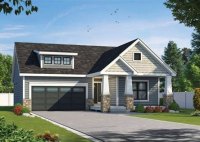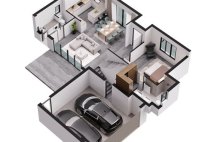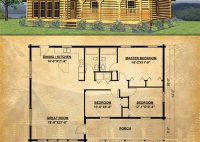House Plans With Great Laundry Rooms
House Plans With Great Laundry Rooms: Enhancing Functionality and Style In today’s fast-paced world, a well-planned laundry room is no longer a luxury but a necessity. Whether you’re building a new home or renovating an existing one, incorporating a functional and stylish laundry room can significantly improve your quality of life and make household chores more enjoyable. Here… Read More »

