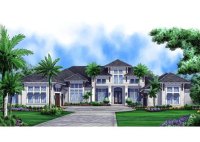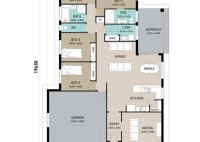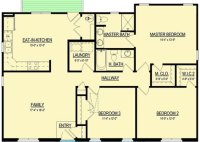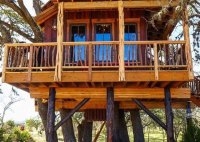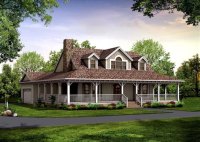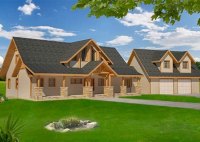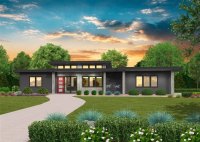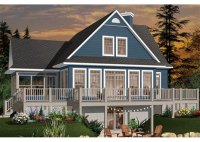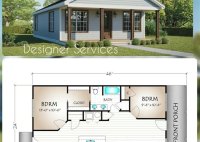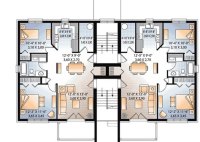Home Plans Over 5000 Square Feet
Home Plans Over 5,000 Square Feet: A Detailed Overview ### Introduction: When it comes to designing and building a luxurious and spacious home, floor plans over 5,000 square feet offer a world of possibilities. These expansive layouts provide ample space for comfortable living, lavish entertaining, and creating personalized retreats for every family member. In this comprehensive article, we… Read More »

