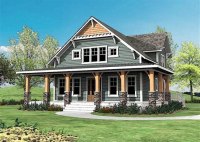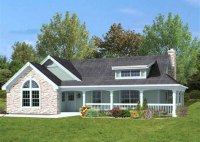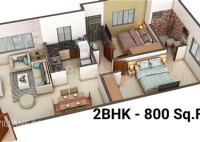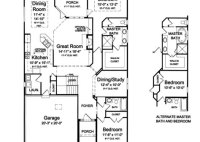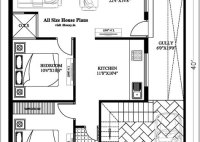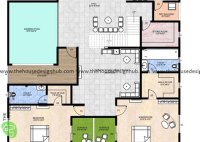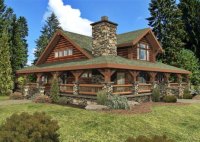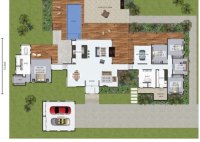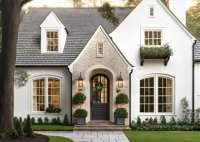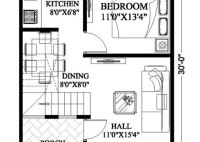Side Wrap Around Porch House Plans
Side Wrap Around Porch House Plans: Adding Charm and Functionality to Your Home A side wrap around porch is a beautiful and inviting feature that can add character and charm to any home. It’s a great way to create a welcoming entrance, extend your living space, and enjoy the outdoors. If you’re considering adding a side wrap around… Read More »

