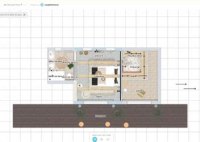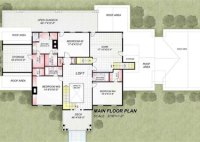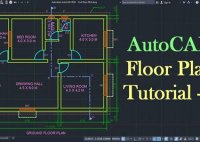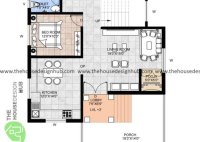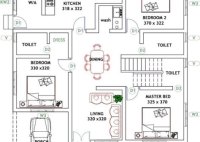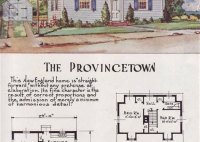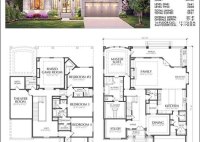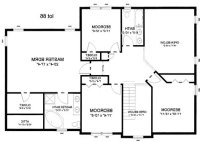How To Get Floor Plans Of My Home
How to Get Floor Plans of Your Home Floor plans are essential for understanding the layout of a home, especially if you’re planning to remodel or sell. They can also be helpful for insurance purposes or if you’re simply curious about the history of your home. There are a few different ways to get floor plans of your… Read More »

