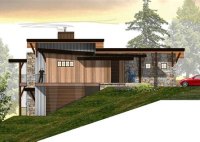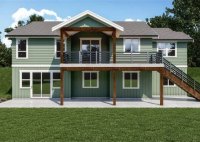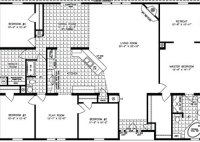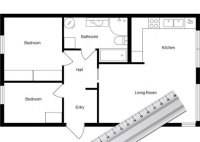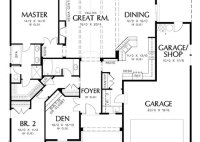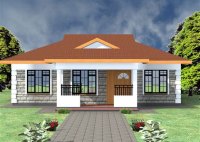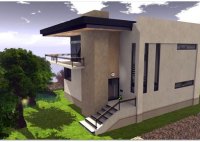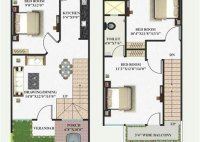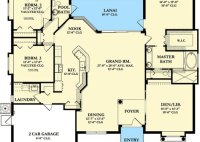Sloped Lot Home Plans
Sloped Lot Home Plans: Building on a Challenging Terrain ### Introduction Sloped lot home plans offer a unique opportunity to create visually striking and functional living spaces. With careful planning and design, you can maximize the benefits of a sloped lot while minimizing the challenges. In this article, we will explore the advantages and considerations of sloped lot… Read More »

