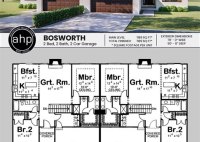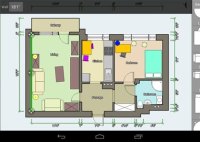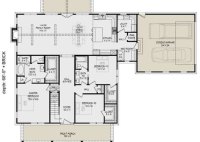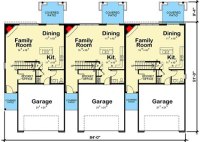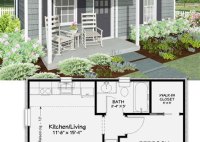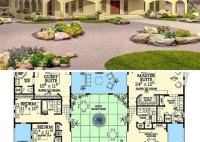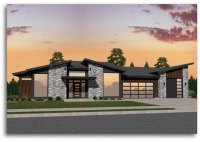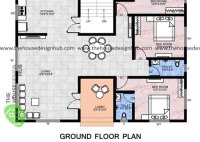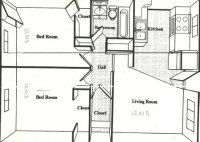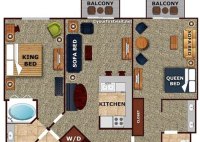Single Family House Plan
Navigating the World of Single Family House Plans: A Comprehensive Guide Single Family House Plan: Your Blueprint to Dream Home Building a single-family house is an exciting journey that combines creativity, practicality, and emotional attachment to your future home. At the heart of this journey lies the single-family house plan, a comprehensive blueprint that guides every step of… Read More »

