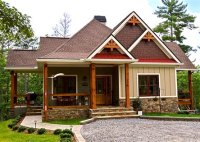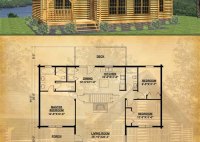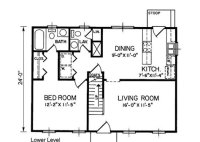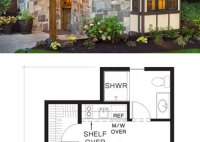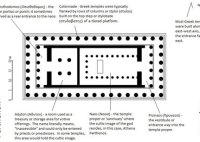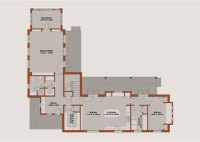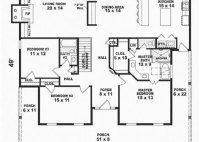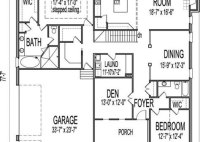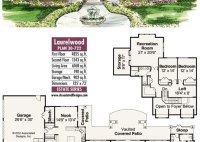Small Rustic Cabin House Plans
Small Rustic Cabin House Plans: Creating a Cozy Retreat In today’s fast-paced world, many people dream of escaping to a cozy and rustic cabin in the woods, away from the hustle and bustle of city life. With careful planning and the right cabin house plans, you can turn this dream into a reality. ### The Charm of Small… Read More »

