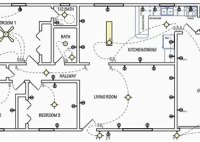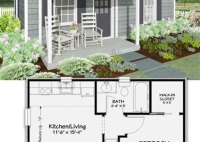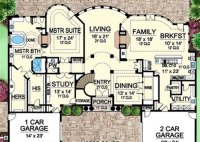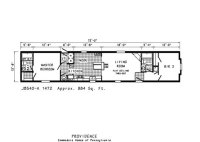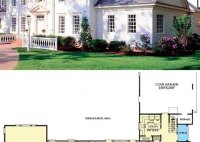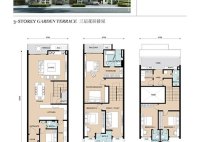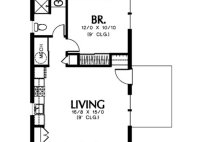Electrical House Plan Symbols
Electrical House Plan Symbols: A Comprehensive Guide ## ### Introduction ### Electrical house plans serve as invaluable tools for guiding the installation, repair, and remodeling of electrical systems in residential buildings. These plans employ a standardized set of symbols to represent various electrical components and their interconnections, ensuring clear communication among architects, electricians, and homeowners. Understanding these symbols… Read More »

