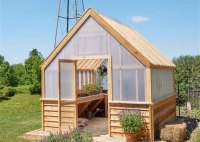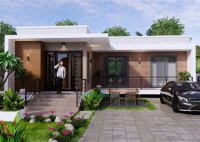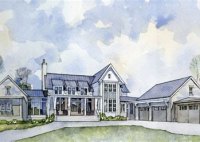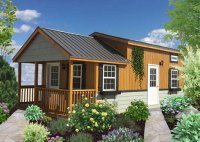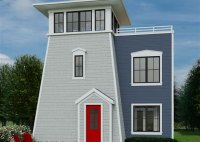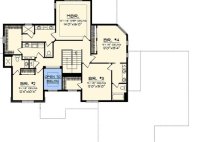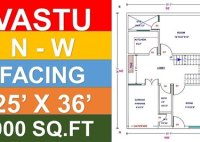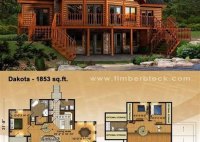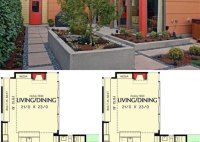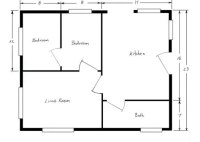Greenhouse Building Plans
Greenhouse Building Plans: A Comprehensive Guide to Building Your Own Greenhouse Imagine having your own personal oasis where you can grow fresh produce, exotic plants, and beautiful flowers all year round. With a greenhouse, you can make this dream a reality. Whether you’re a seasoned gardener or just starting, building your own greenhouse can be a rewarding and… Read More »

