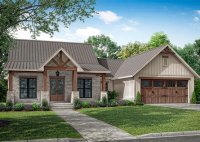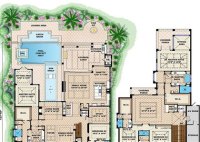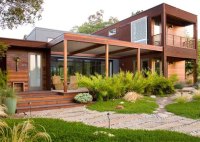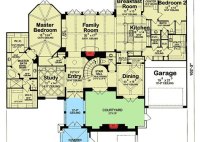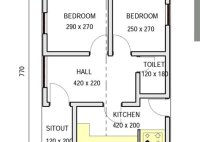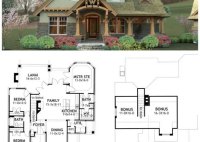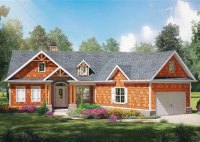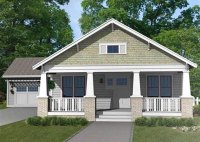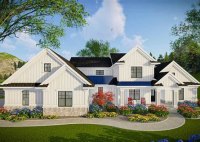Hill Country Craftsman House Plans
Hill Country Craftsman House Plans: A Blend of Rustic Charm and Modern Comfort From the rolling hills of the Texas Hill Country to the picturesque landscapes of California, Hill Country Craftsman house plans are captivating hearts with their distinct architectural charm and inviting ambiance. Rooted in the Arts and Crafts movement of the early 20th century, these homes… Read More »

