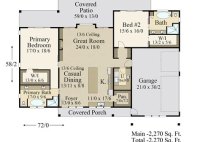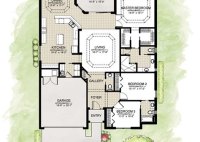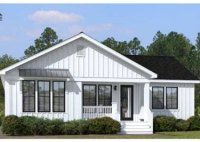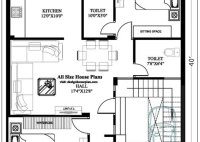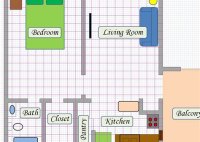Single Story Floor Plans
Unveiling the Charm of Single Story Floor Plans: A Comprehensive Guide The allure of single-story floor plans lies in their seamless flow, accessible design, and space-optimizing layouts. These homes offer a cohesive ambiance, catering to various lifestyles, from those seeking easy maintenance to those desiring a safe and convenient living environment. Embark on a journey as we delve… Read More »

