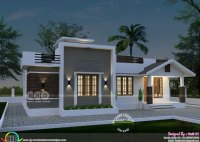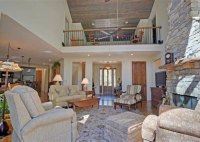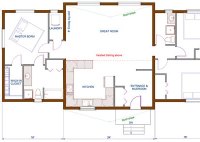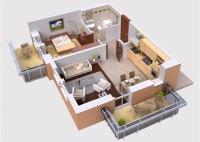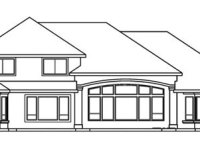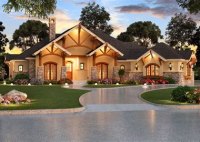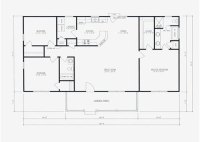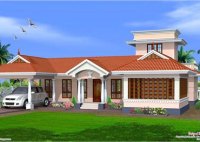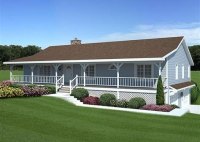Single Floor House Plan
Single Floor House Plan: The Ultimate Guide Single Floor House Plan: The Ultimate Guide Are you considering building a single-floor house? If so, you’re in the right place. This comprehensive guide will provide you with all the information you need to know about single-floor house plans, including the benefits, drawbacks, and what to consider when designing your own.… Read More »

