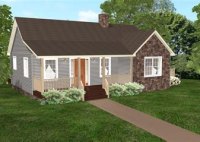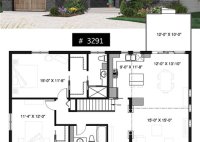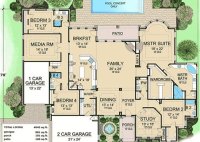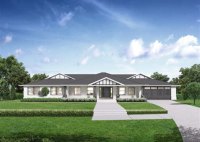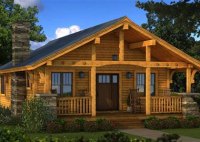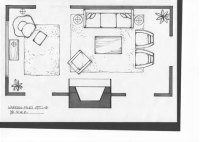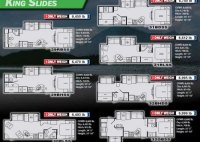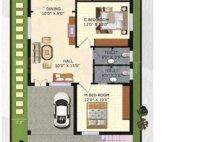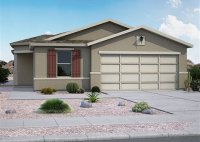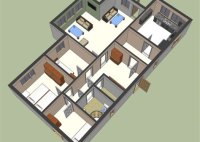Handicap Accessible Home Plans
Handicap Accessible Home Plans: A Guide to Creating a Livable Space Handicap Accessible Home Plans: A Guide to Creating a Livable Space Creating a handicap accessible home is essential for ensuring that individuals with disabilities can live comfortably and independently. Whether you’re building a new home or renovating an existing one, there are several important considerations to keep… Read More »

