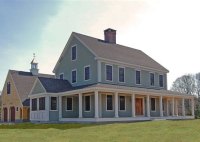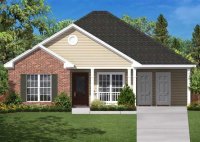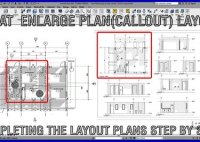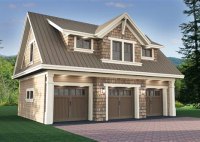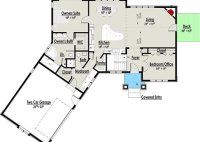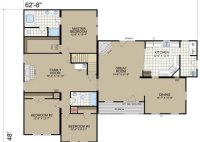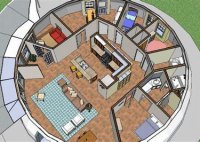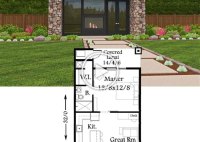New England Farmhouse Plans
New England Farmhouse Plans: A Timeless Classic for Your Dream Home Introduction: The charm and beauty of New England farmhouse plans have captivated homeowners for generations. With their classic lines, inviting porches, and cozy interiors, these homes exude a timeless appeal that blends seamlessly with the natural surroundings. If you’re dreaming of building a home that embraces tradition… Read More »

