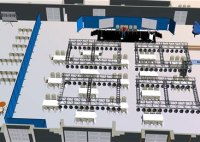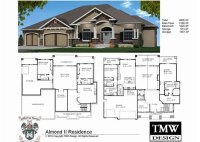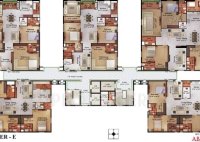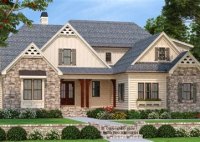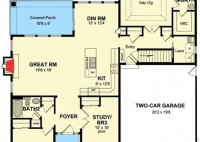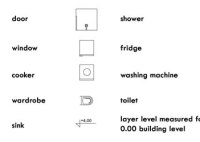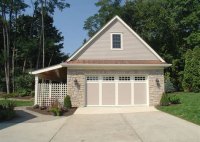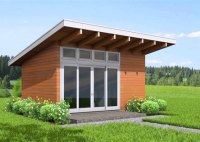Event Floor Plan Creator Free
Event Floor Plan Creator Free: Creating Seamless Event Layouts Made Easy Organizing an event requires careful planning and coordination, and creating a well-organized floor plan is crucial to ensure a successful event. An event floor plan guides the physical arrangement of elements like seating, décor, booths, and equipment within the event venue. Whether you’re planning a conference, wedding,… Read More »

