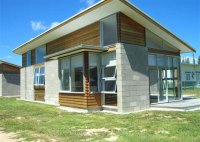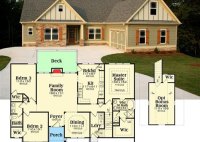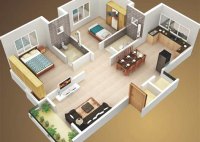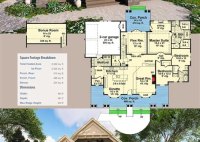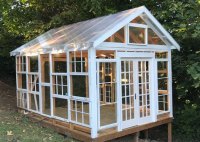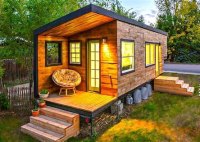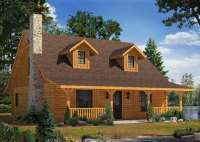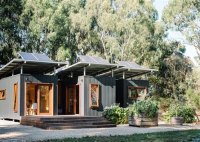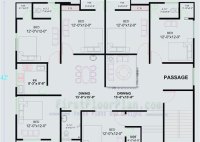Concrete Block Cabin Plans
Concrete Block Cabin Plans: Building a Sturdy and Durable Retreat Concrete block cabins offer a unique blend of strength, durability, and affordability, making them an attractive option for those looking to build a sturdy and long-lasting retreat. With careful planning and construction, a concrete block cabin can provide a comfortable and stylish living space that withstands the elements… Read More »

