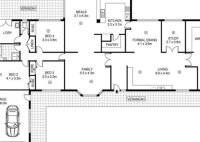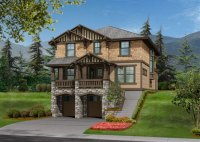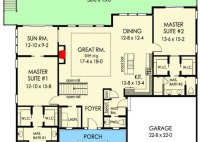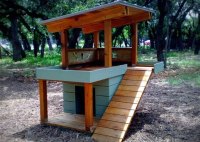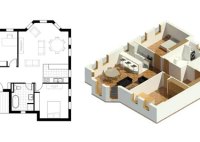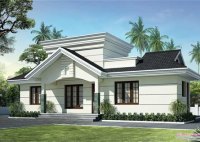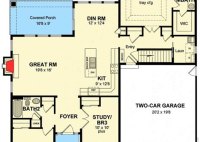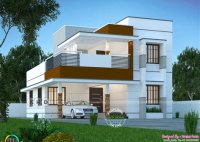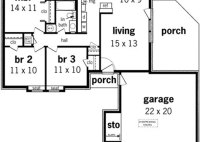Av Jennings House Plans 1960s
Av Jennings House Plans 1960s: Reliving the Era of Suburban Chic Introduction: The 1960s was a remarkable era in Australian architecture, with Av Jennings emerging as a household name synonymous with stylish and functional housing designs. Av Jennings house plans from the 1960s continue to captivate homeowners today, offering a unique blend of nostalgia, character, and affordability. This… Read More »

