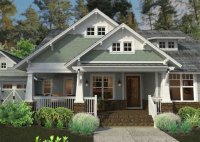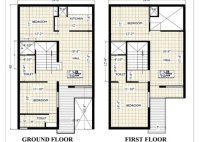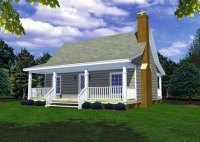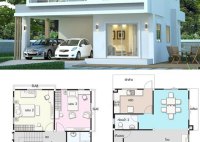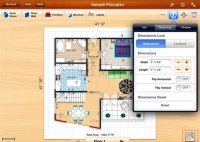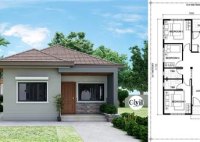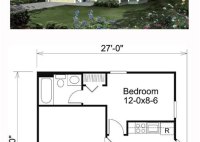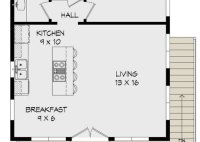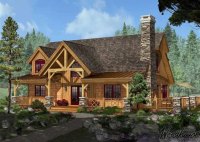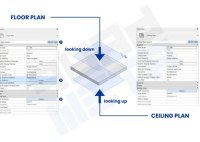Modern Craftsman Bungalow House Plans
Modern Craftsman Bungalow House Plans: A Guide to Designing Your Dream Home Modern Craftsman bungalow house plans combine the charm and simplicity of traditional Craftsman homes with contemporary design elements. These homes offer a blend of comfort, style, and functionality, making them a popular choice for families and individuals alike. Characteristics of Modern Craftsman Bungalow House Plans Low-pitched… Read More »

