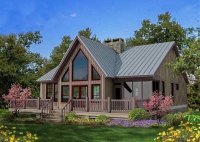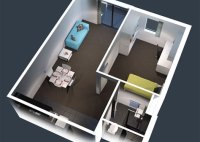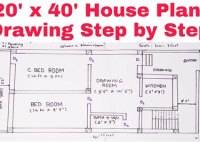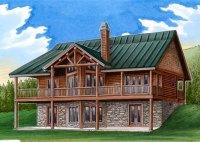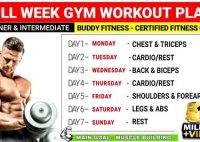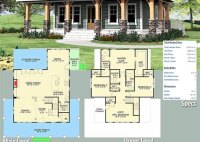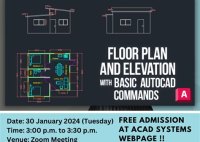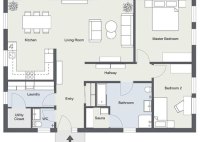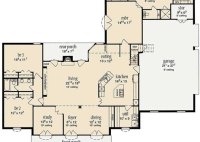Lake House Plans With Back Porch Fireplace
Lake House Plans With Back Porch Fireplace: Creating a Cozy Lakeside Oasis Imagine sitting on your back porch, the crackling of a fire filling the air, and the mesmerizing view of a tranquil lake stretching out before you. This idyllic scene can be brought to life with well-designed lake house plans that incorporate a back porch fireplace. Here… Read More »

