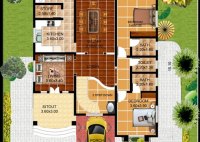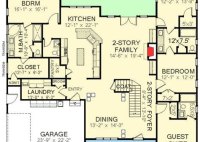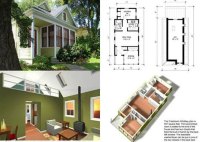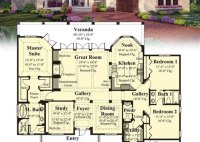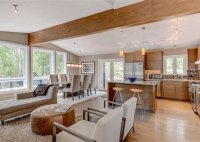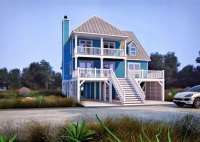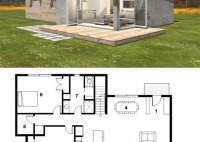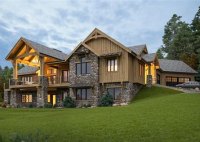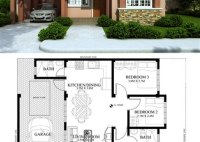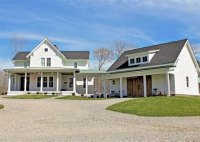Floor Plan For Kerala Style House
Floor Plan for a Traditional Kerala Style House Kerala, a state located in the southern part of India, is renowned for its unique architectural style that reflects its rich cultural heritage and tropical climate. Traditional Kerala style houses, known for their elegant design, functionality, and eco-friendly features, are still widely popular in the region. Here’s a detailed overview… Read More »

