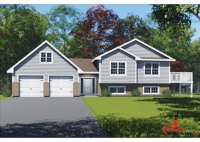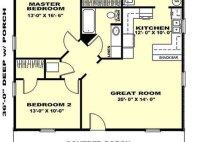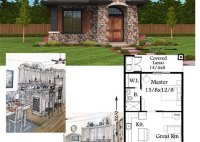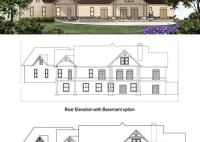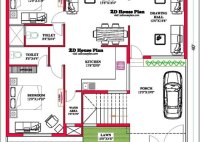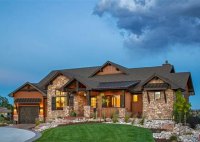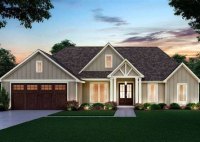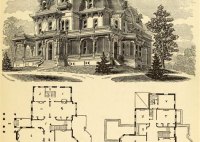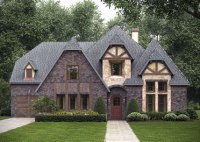Canadian Side Split House Plans
Discover the Beauty and Functionality of Canadian Side Split House Plans #### Introduction Canadian side split house plans have gained immense popularity for their unique design, spacious interiors, and functional layout. Originating in Canada during the post-war era, these houses offer an efficient use of space and a seamless connection to the outdoors. In this comprehensive article, we… Read More »

