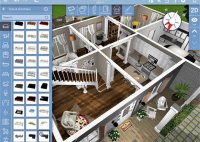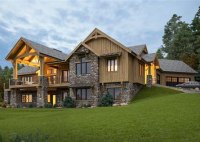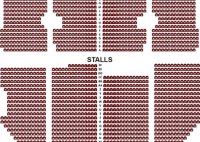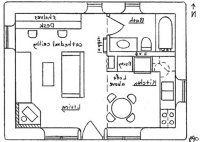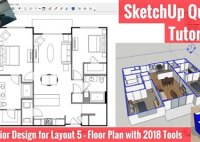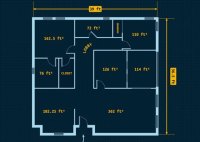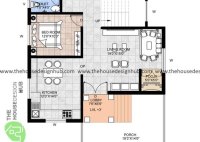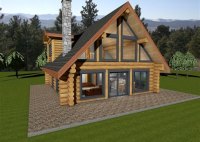Home Plan Designer App
Home Plan Designer App: Bringing Your Dream Home to Life ### Introduction Building or renovating a home can be an exciting yet daunting task, especially if you’re starting from scratch. From conceptualizing the layout to selecting materials and finishes, the process can be overwhelming. This is where a home plan designer app comes into play, offering a user-friendly… Read More »

