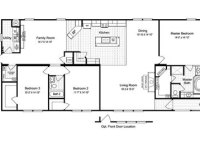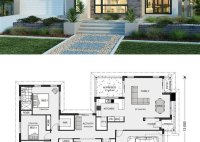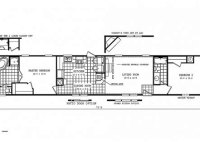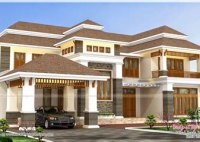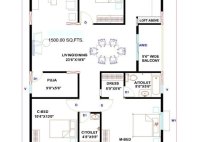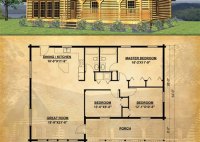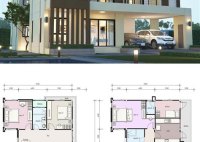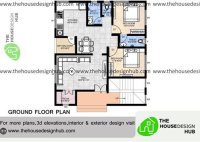How To Get A House Plan In Jamaica
How to Get a House Plan in Jamaica: A Step-by-Step Guide Building a house is a significant undertaking, and one of the first steps is obtaining a house plan. A house plan is a detailed blueprint that outlines the layout, dimensions, and specifications of your future home. It serves as a guide for the construction process and helps… Read More »


