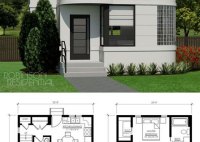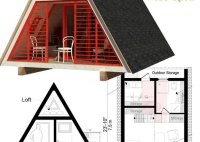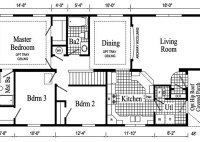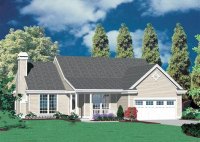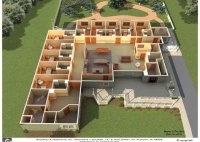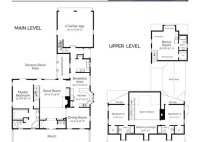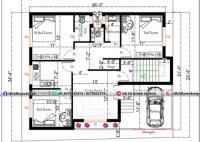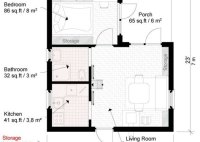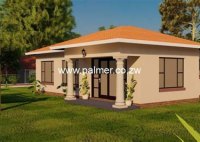Small Home Floor Plan Ideas
Small Home Floor Plan Ideas: Optimizing Space and Style When it comes to designing a small home, every inch of space counts. It’s essential to create a layout that maximizes functionality and comfort while maintaining a sense of style. Whether you’re building a new home or renovating an existing one, these small home floor plan ideas can help… Read More »

