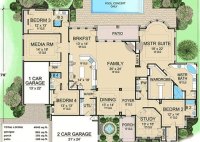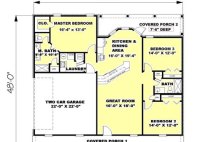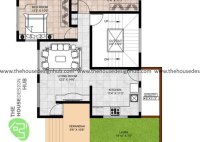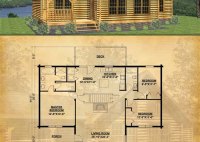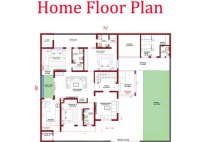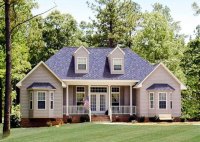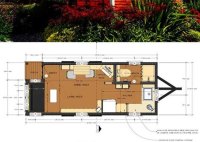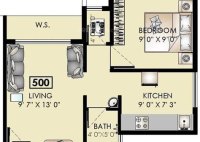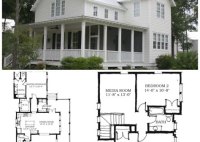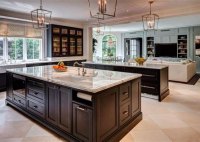Country Homes Floor Plans
Country Homes: A Symphony of Space and Comfort The allure of country homes lies in their ability to exude a sense of tranquility, warmth, and understated elegance. Whether you’re a nature enthusiast or simply seeking a respite from the hustle and bustle of urban life, country homes offer a haven of relaxation and timeless charm. Exploring the floor… Read More »

