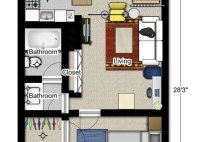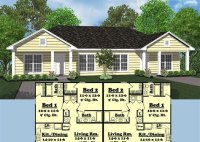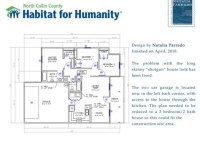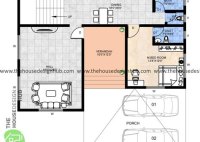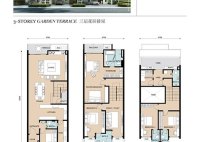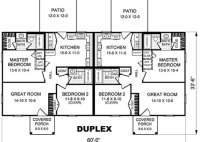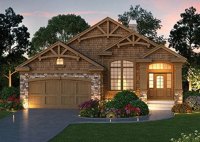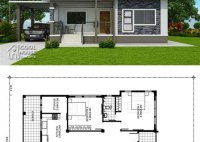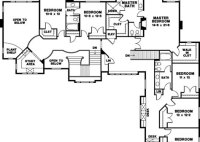Home Plans Under 500 Sq Ft
Home Plans Under 500 Sq Ft: Optimizing Space and Creating Cozy Living In today’s world of skyrocketing housing prices and increasing urbanization, the concept of tiny homes and compact living spaces has gained immense popularity. Home plans under 500 sq ft offer a unique opportunity to create cozy, efficient, and affordable living environments. Whether you’re a minimalist, a… Read More »

