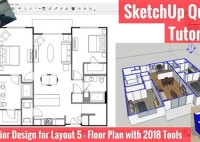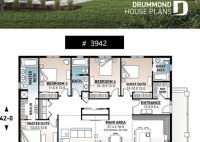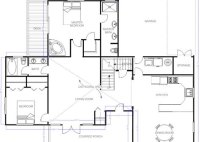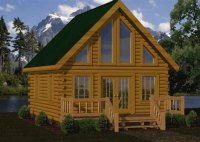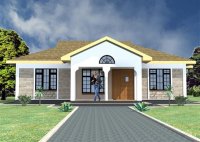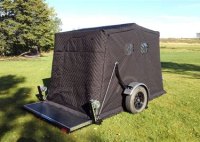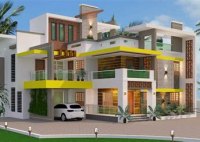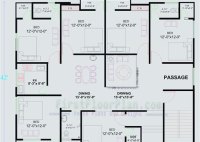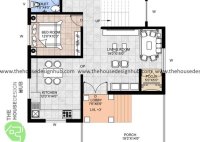Google Sketchup Floor Plans
Google Sketchup Floor Plans: A Comprehensive Guide ### Introduction: Google Sketchup is a free and easy-to-use 3D modeling software that can be used to create a wide variety of models, including floor plans. Floor plans are important for planning the layout of a building or space, and Google Sketchup makes it easy to create accurate and visually appealing… Read More »

