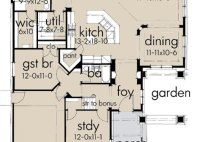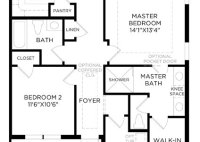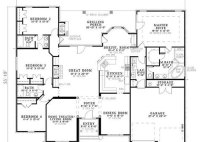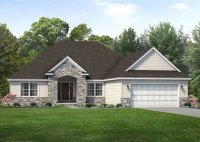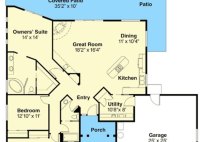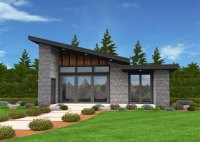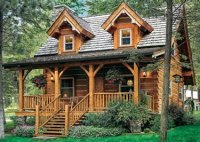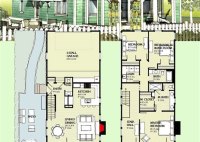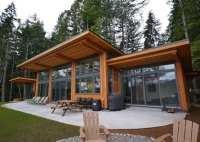How To Find The Perfect House Plan
How to Find the Perfect House Plan Building a house is a major undertaking, both financially and emotionally. One of the most important decisions you’ll make is choosing the right house plan. The house plan will determine the layout of your home, the number of bedrooms and bathrooms, and the overall look and feel of your home. With… Read More »

